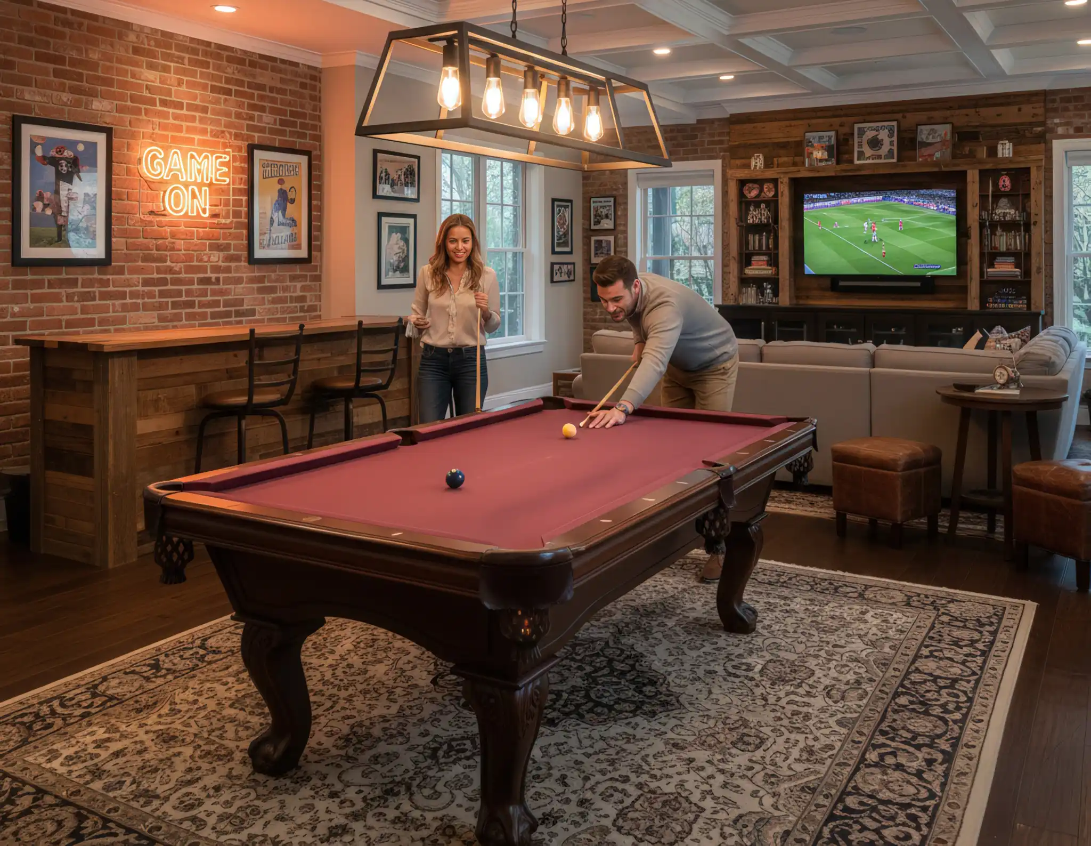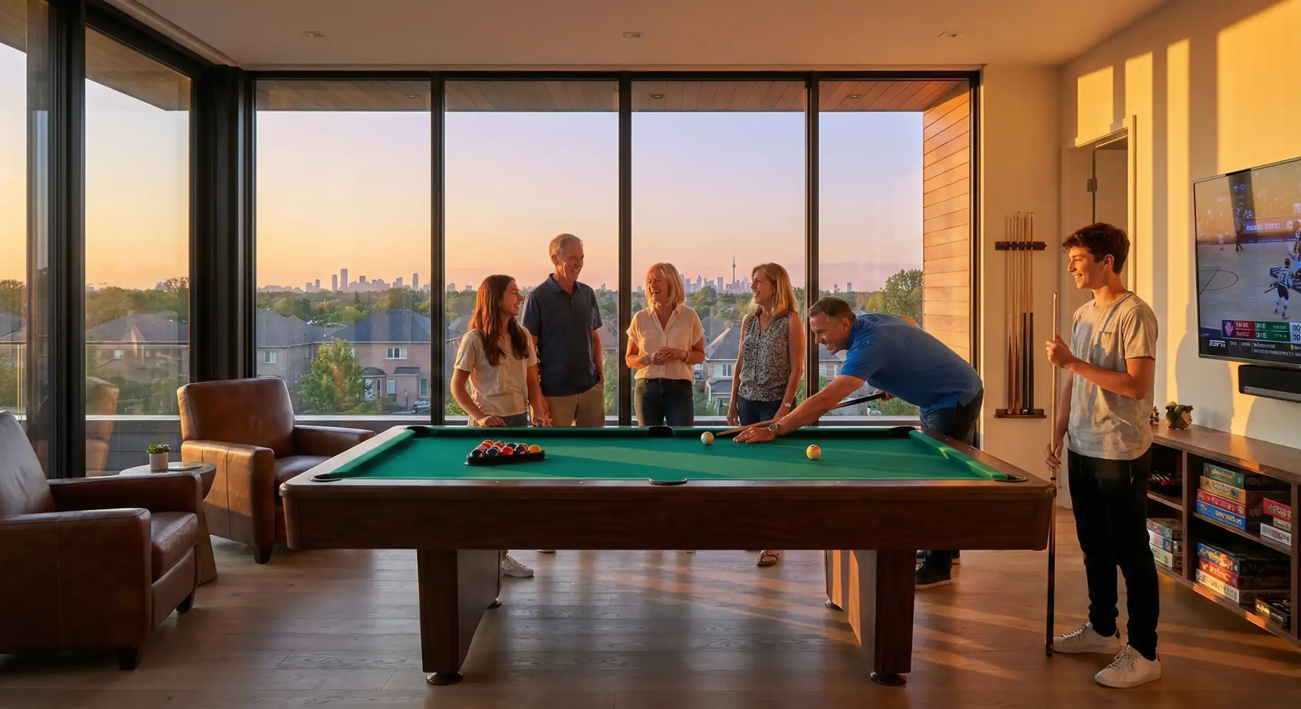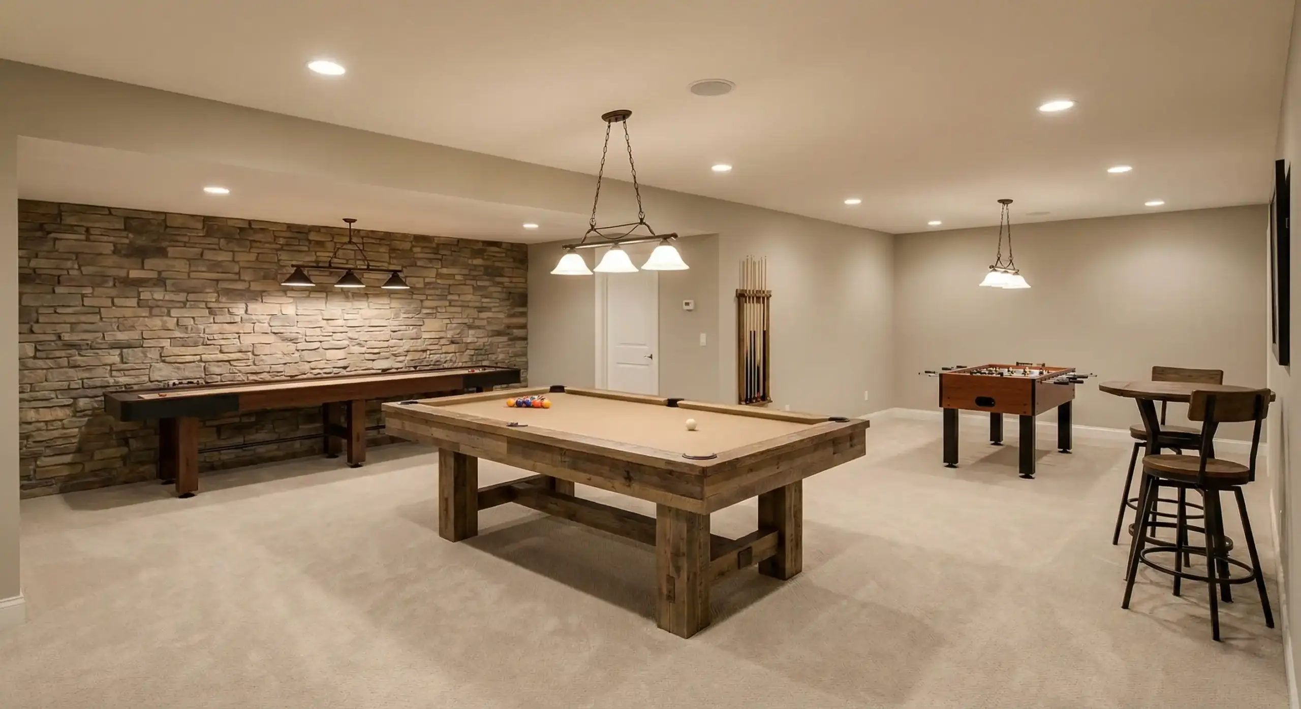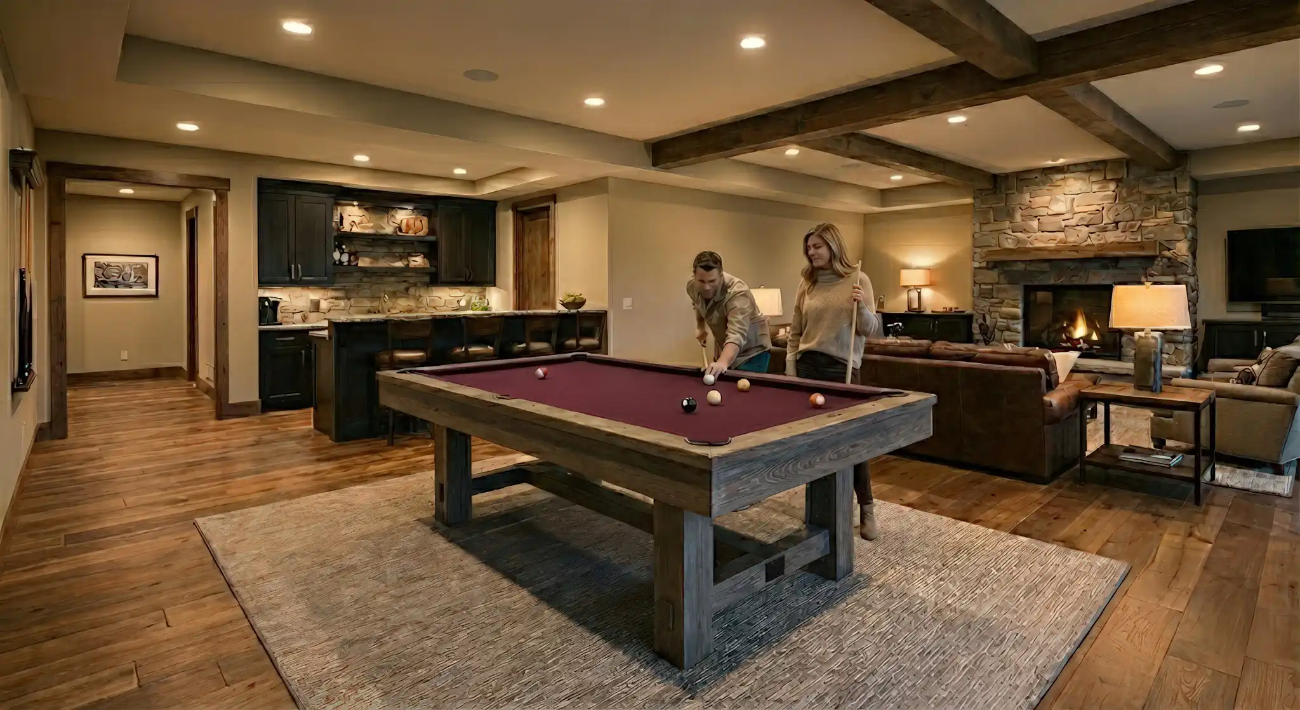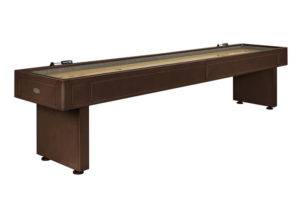Introduction
Building the perfect home game room starts with a spark of inspiration, but it quickly runs into a wall of practical questions. You’ve seen the photos of stunning billiard rooms, but you’re left wondering, “What will it actually look like in my home?” and more importantly, “How will it fit?” This guide is designed to answer both questions. We will walk you through everything from visual inspiration and realistic budget planning to the critical, must-know rules of layout and cue clearance. This is your all-in-one resource for turning that dream room into a reality, whether you have a dedicated lounge or a multi-purpose basement.
Key Takeaways
- Budget First: A complete pool table room can range from a $1,500 budget-friendly setup to a luxury lounge costing over $20,000. The table itself is the most important investment.
- Clearance is King: The biggest mistake is forgetting “cue clearance.” You need about 5 feet of clear space around all sides of your table’s playing surface for a comfortable game.
- Measure for Your Table: A standard 8-foot “home” table (approx. 44″ x 88″ playing surface) needs a minimum room size of about 13′ 8″ x 17′ 4″.
- Plan for Dual Use: Most homes don’t have a fully dedicated room. We’ll show you how to integrate a table into a dining room, living room, or home theater.
- Design Beyond the Table: The right lighting (pendant or recessed) to prevent shadows and practical flooring (like LVP or carpet) are just as important as the table itself.
The Big Question: How Much Does a Pool Table Room Cost?
Setting a realistic budget is the first step. The cost is about more than just the table; it includes lighting, seating, and accessories. Here’s a breakdown of what to expect.
The Budget-Friendly Rec Room: ($1,500 – $4,000)
This budget is perfect for a functional, fun space. The focus is on a quality entry-level or pre-owned slate table. The rest of the budget goes toward essential billiard equipment packages, a practical light fixture, and perhaps a wall-mounted cue rack. Furniture might be repurposed from other areas of the home.
The “Pro-Am” Game Room: ($5,000 – $15,000)
This is the most common range for a dedicated home game room. This budget allows for a new, high-quality slate table from a top brand like Brunswick or Olhausen. It also covers a proper billiard pendant light, a set of spectator chairs or a pub table, a professional cue rack, and upgraded accessories. This is the sweet spot for a serious player who also loves to host.
The Luxury Billiard Lounge: ($20,000+)
In this range, the sky’s the limit. This budget is for a fully custom or heirloom-quality table, premium designer lighting, custom cabinetry or a built-in bar, luxury seating like leather spectator chairs, and high-end decor. This is less a game room and more a dedicated entertainment lounge.
Where to Save vs. Where to Splurge (Hint: Always Splurge on Slate)
If you must cut costs, do it on decor, seating, and accessories, which can all be upgraded over time. Never compromise on the table. A solid hardwood, slate-top table is a “buy it for life” purchase. A cheap particleboard table will warp and need to be replaced, costing you more in the long run.
Part 1: Visual Inspiration (Pool Table Room Ideas to Browse)
Here are some popular billiard game room setup ideas to get your creative juices flowing.
Style 1: The Classic Gentleman’s Lounge (Dark Wood, Leather & Green Felt)
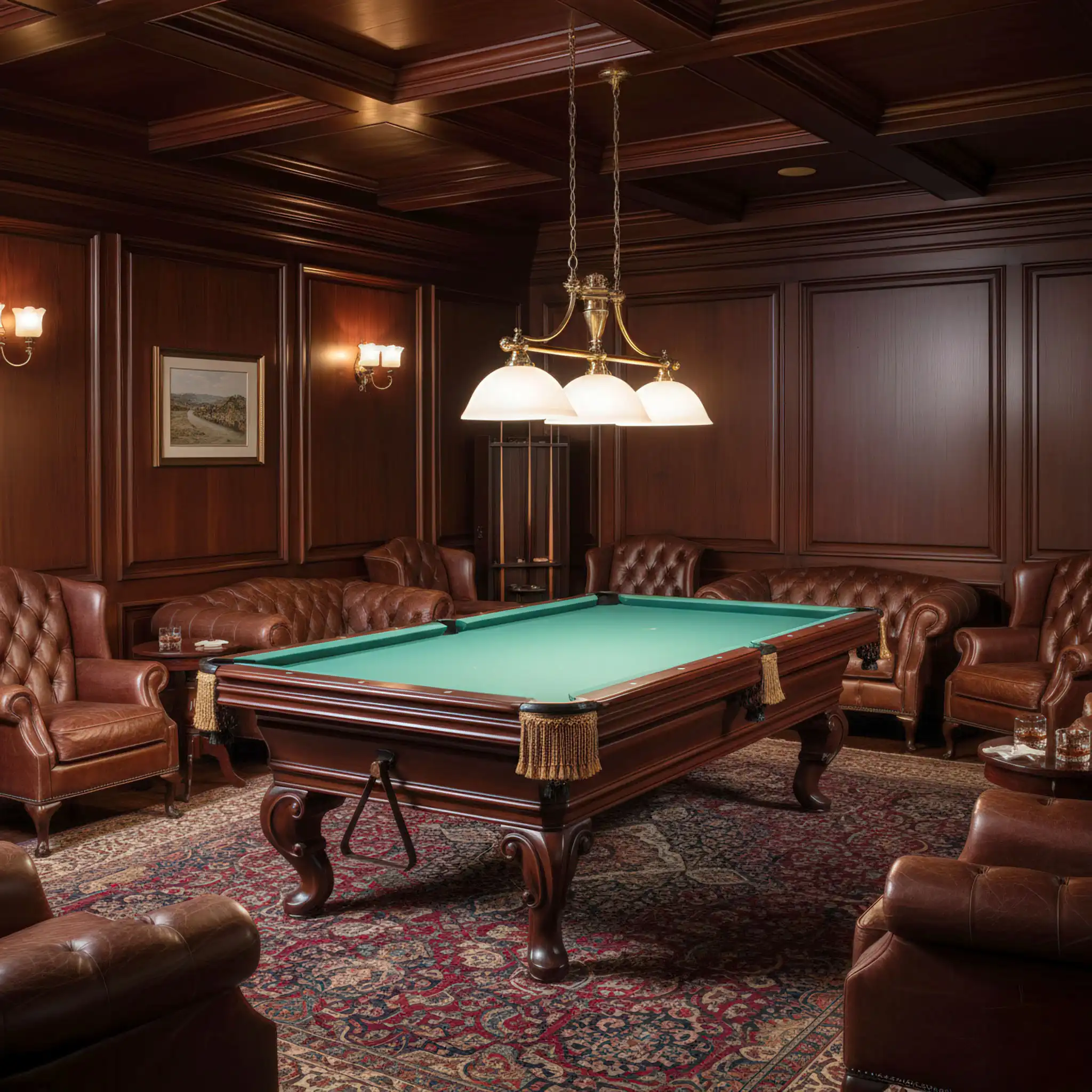
Think dark mahogany or oak, polished brass fixtures, leather club chairs, and the traditional green felt table. This style is timeless, sophisticated, and feels like a private club.
Style 2: The Modern Minimalist (Sleek Lines, Neutral Tones)
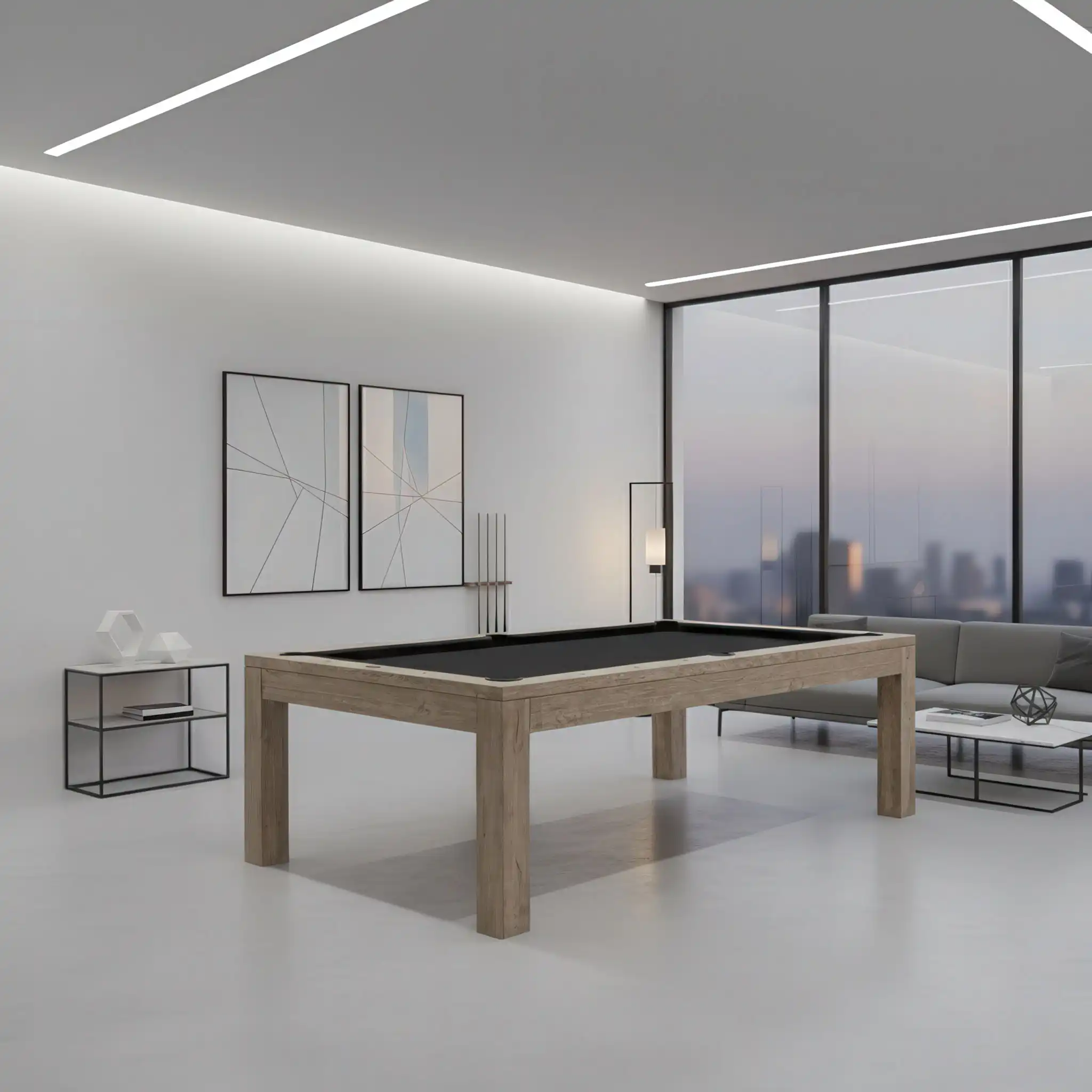
This style features a table with clean, simple lines (perhaps in black or grey), a neutral color palette, recessed lighting, and uncluttered space. The focus is purely on the game.
Style 3: The Rustic Tavern (Exposed Brick, Barnwood & Beams)
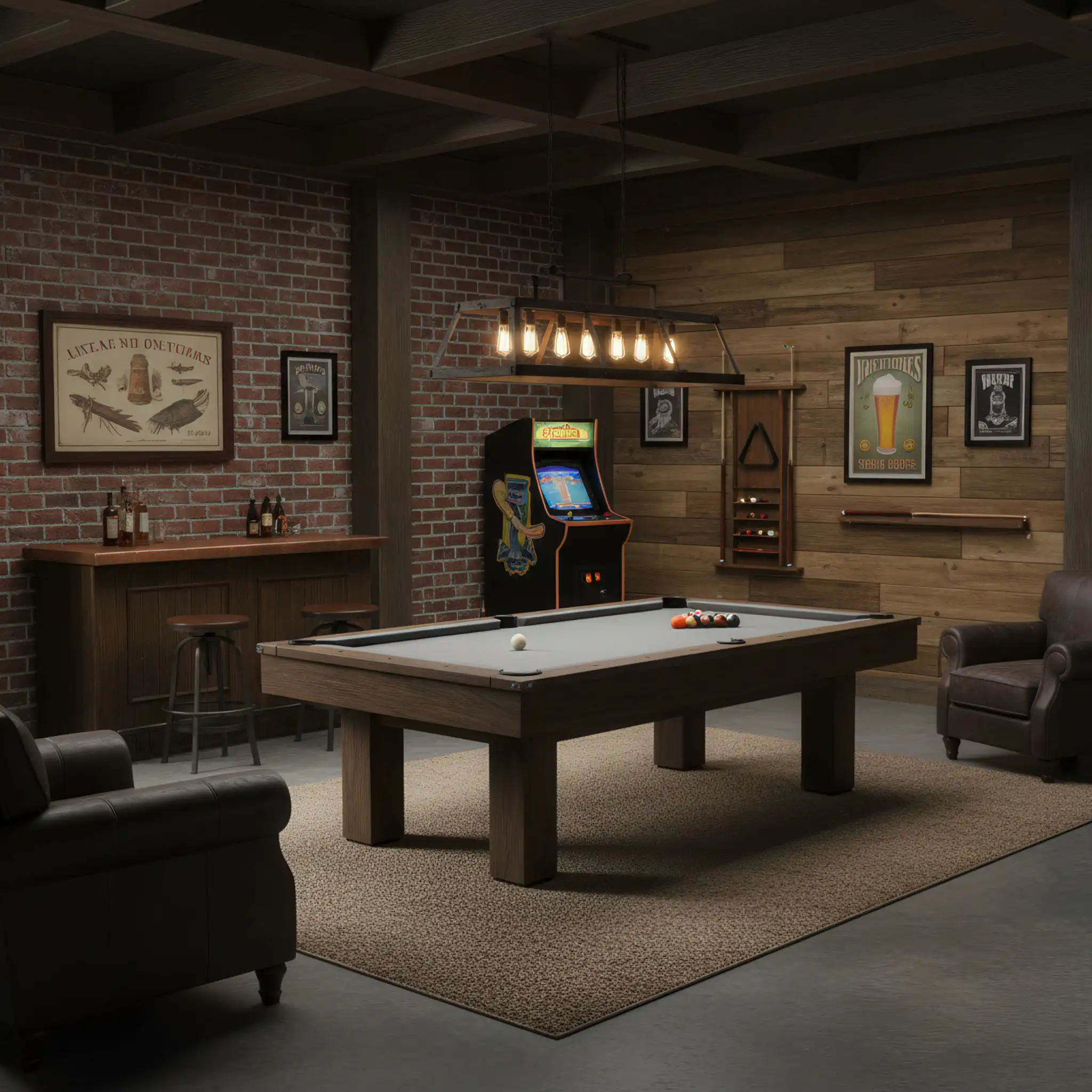
Perfect for a basement, this look uses reclaimed wood, exposed brick or stone walls, and industrial-style metal lighting. The table itself often has a weathered or “barnwood” finish.
Style 4: The Industrial Loft (Concrete Floors & Metal Accents)
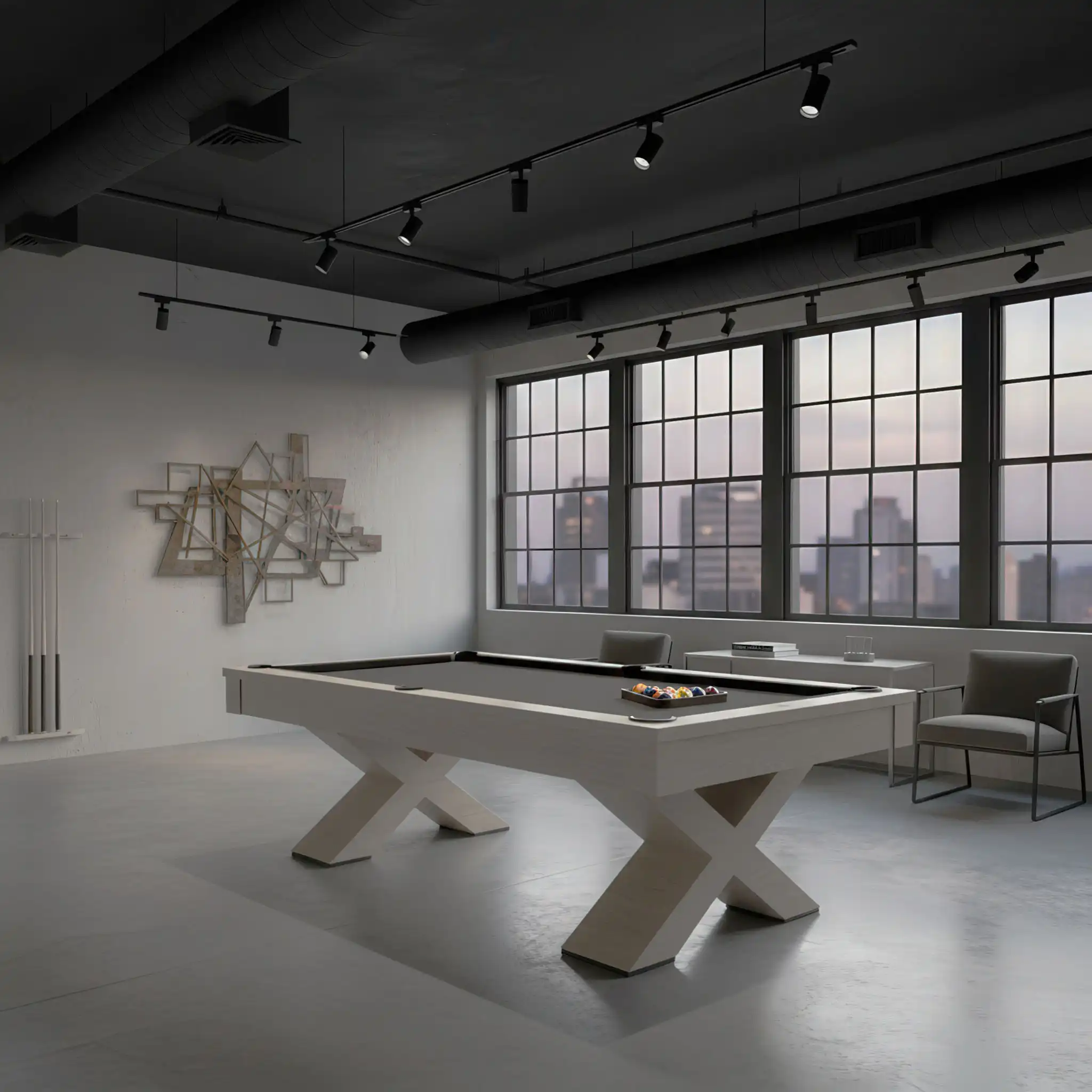
This style embraces raw materials. Polished concrete floors, exposed ductwork, metal-legged tables, and minimalist furniture create an edgy, urban feel.
Style 5: The Basement Sports Bar (Memorabilia, Neon & Bar Seating)
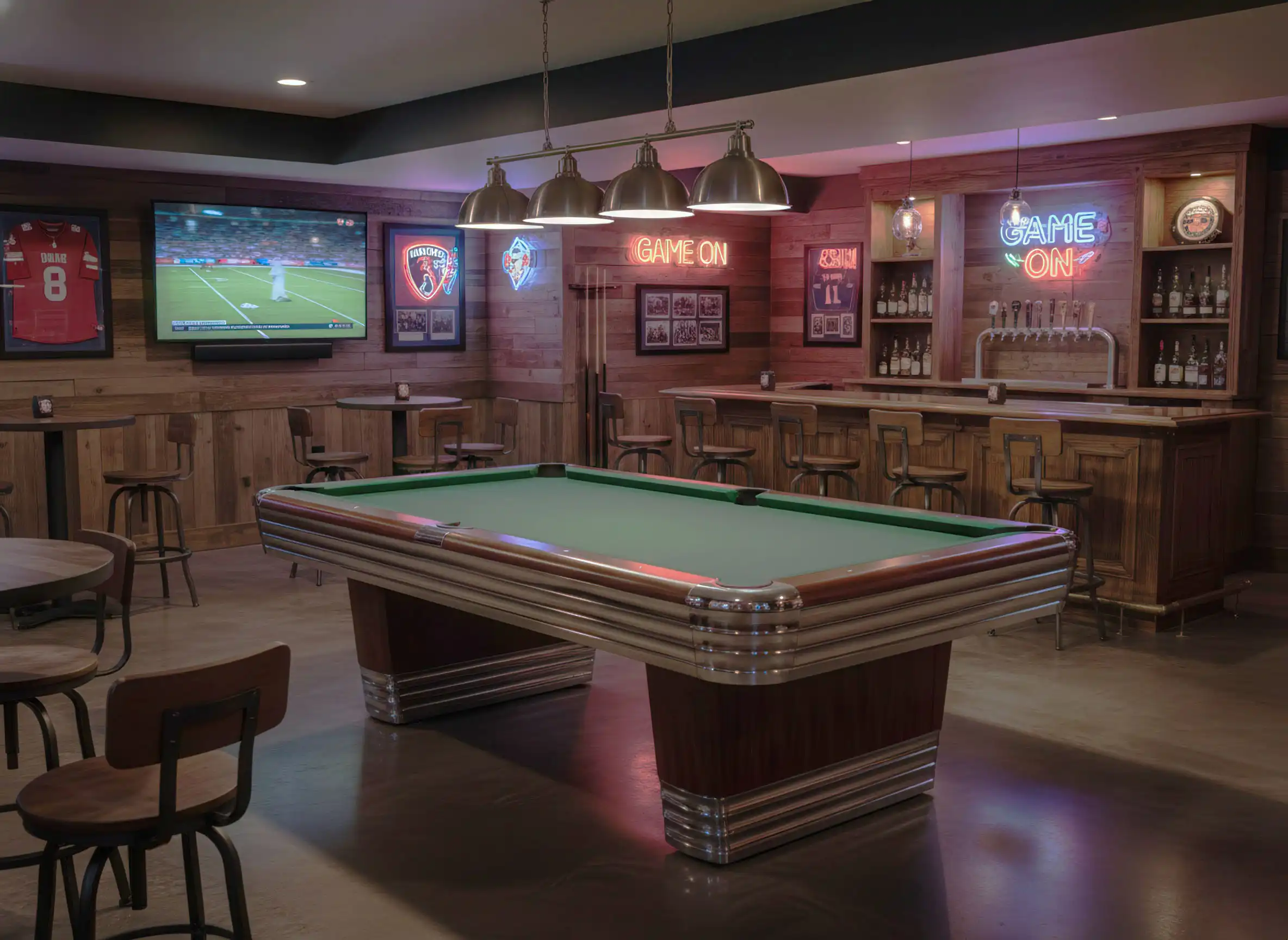
This is all about fun. Surround the table with framed jerseys, neon signs, a big-screen TV for the game, and plenty of bar-height seating for friends.
Style 6: The Bright & Airy Coastal Room (Light Colors, Natural Light)
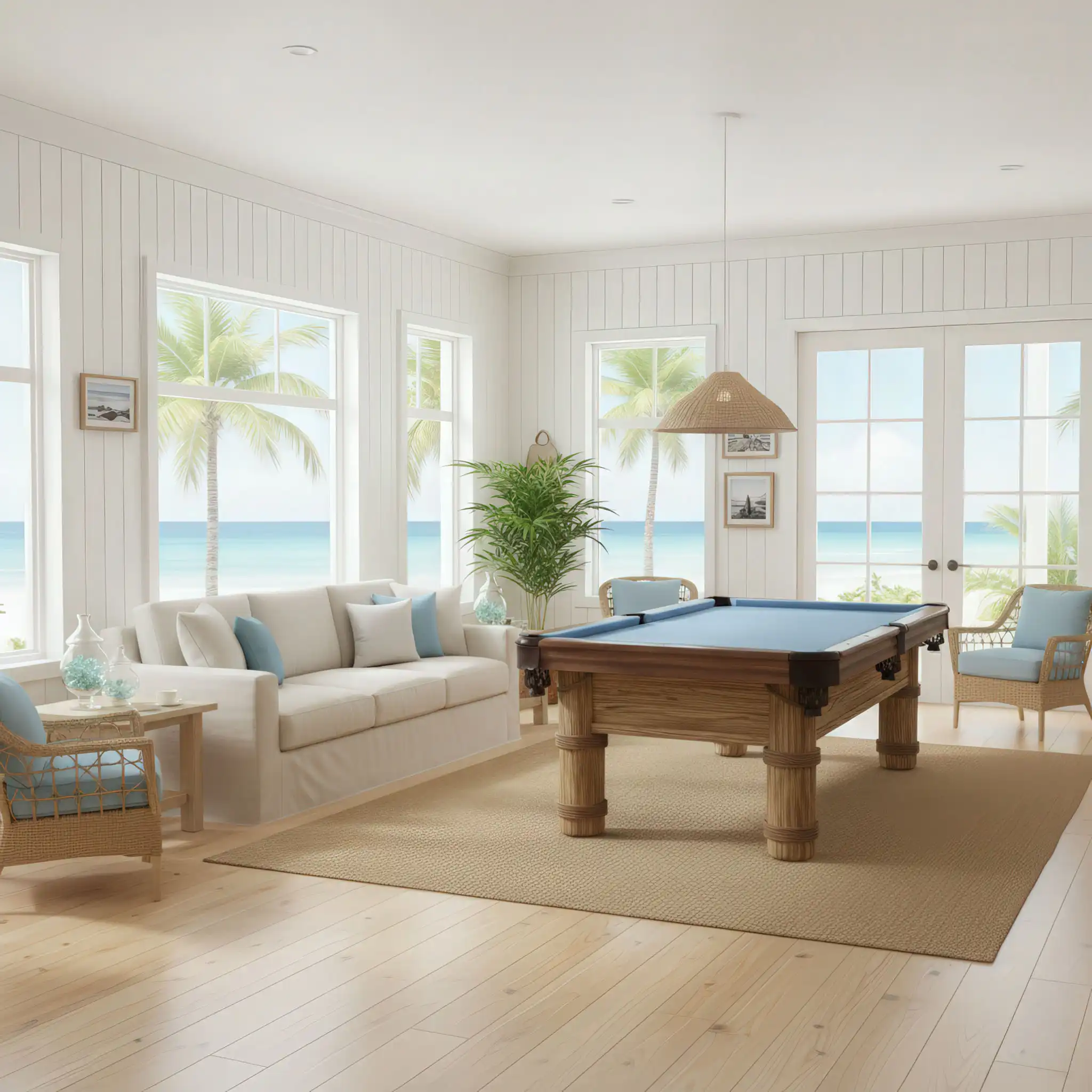
Who says a pool room has to be dark? Use light-colored woods, a felt color like powder blue, and take advantage of natural light to create a breezy, casual, and welcoming space.
Style 7: The Farmhouse Fresh (Shiplap & Neutral)
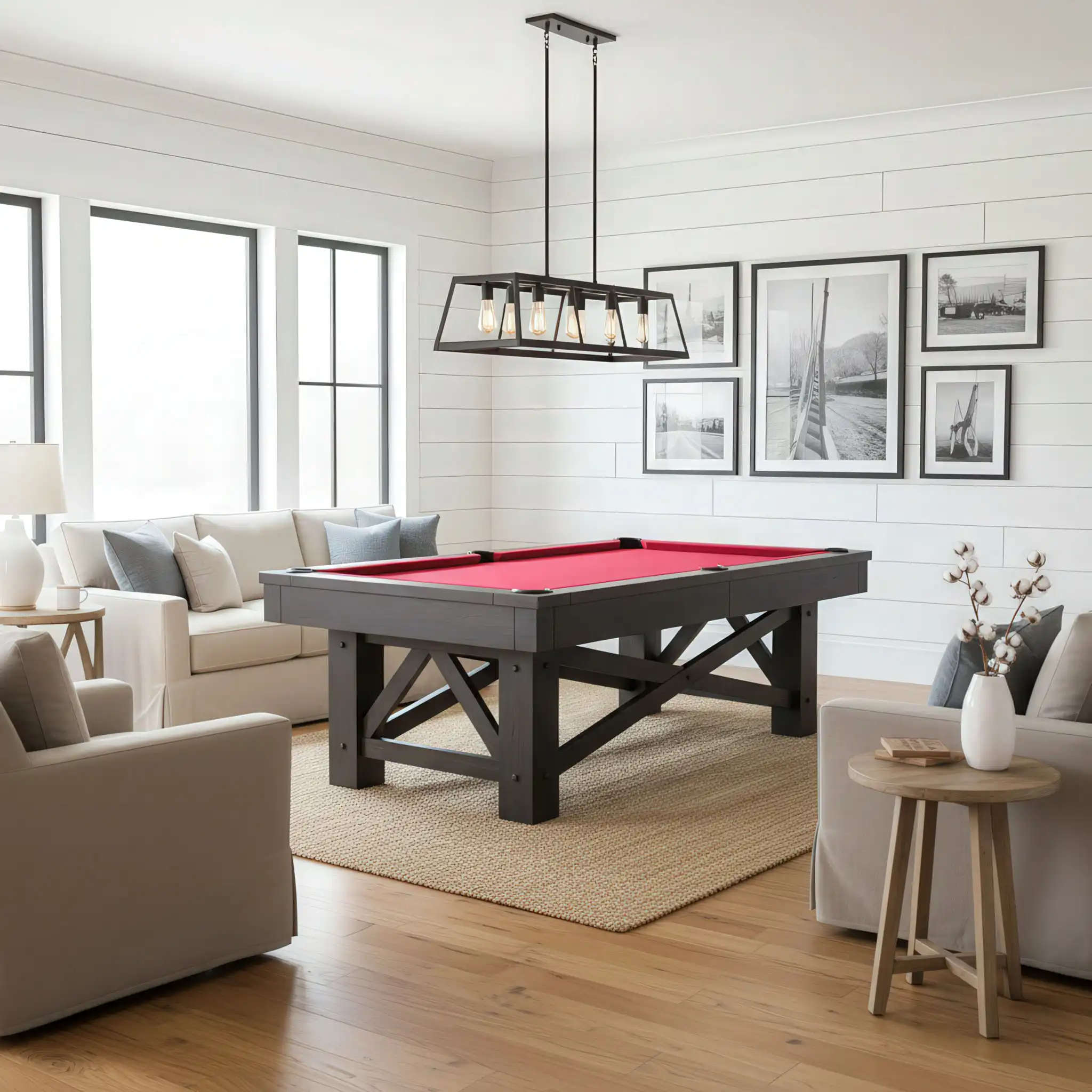
A popular style that blends rustic and modern. Think shiplap walls, a neutral-toned table, and cozy, comfortable furniture.
Style 8: The Mid-Century Modern (Tapered Legs & Retro)
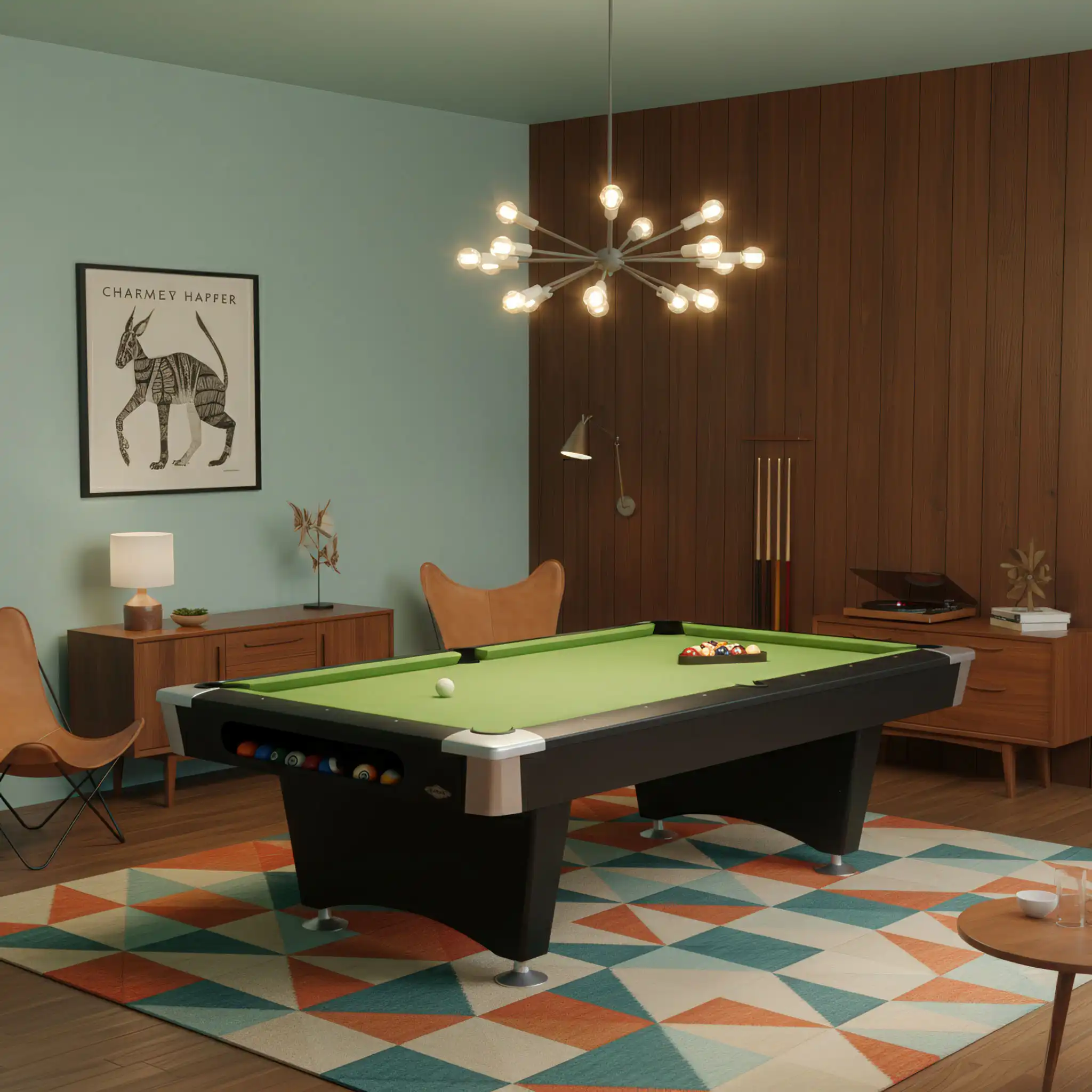
This look features tables with tapered legs and clean, retro lines, often paired with iconic mid-century furniture and a pop of color like an orange or avocado felt.
Style 9: The Eclectic Collector (Personal & Unique)
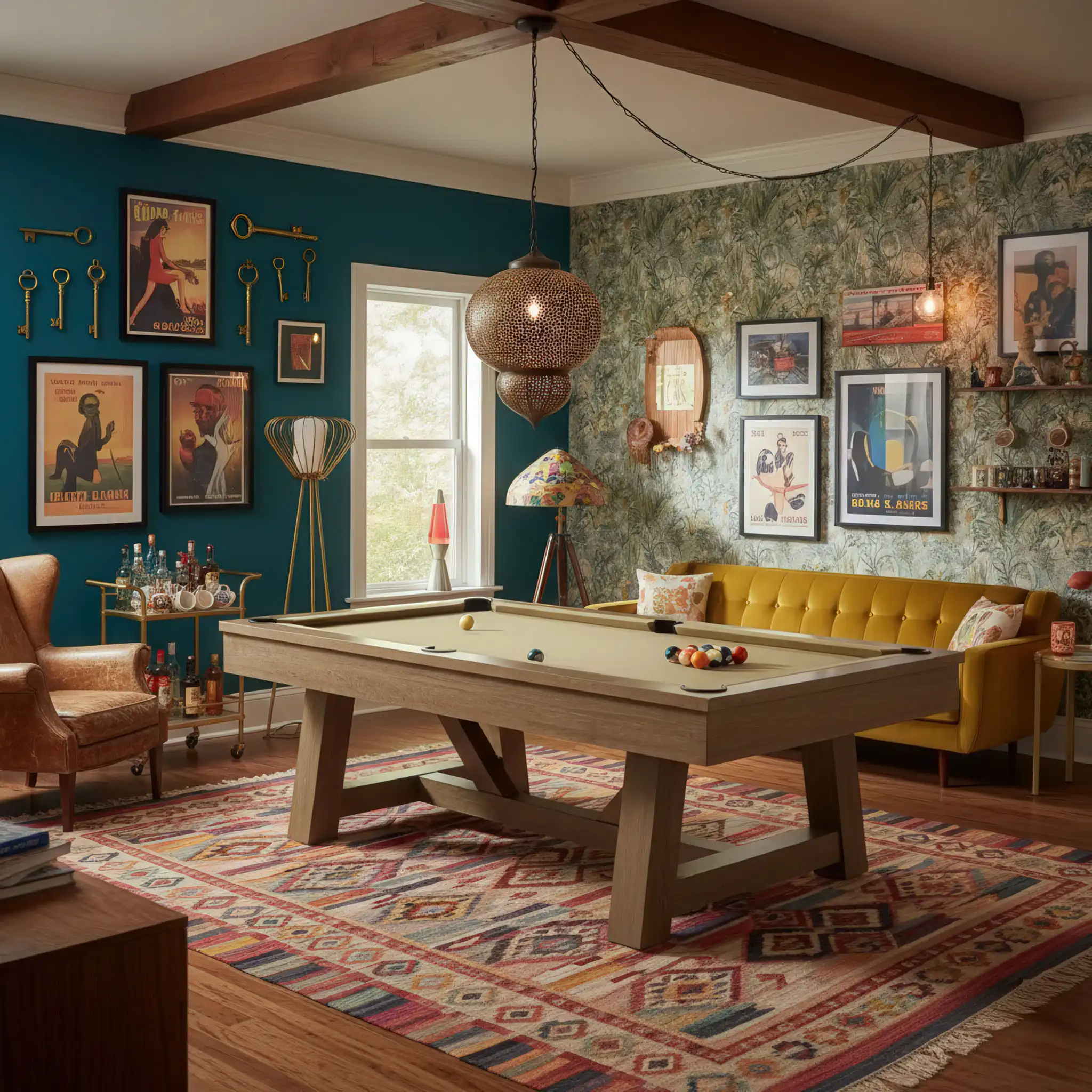
This room is all about you. Mix and match furniture, hang personal art or collectibles, and let the space reflect your personality.
Style 10: The High-Tech Hub (LEDs & Gadgets)
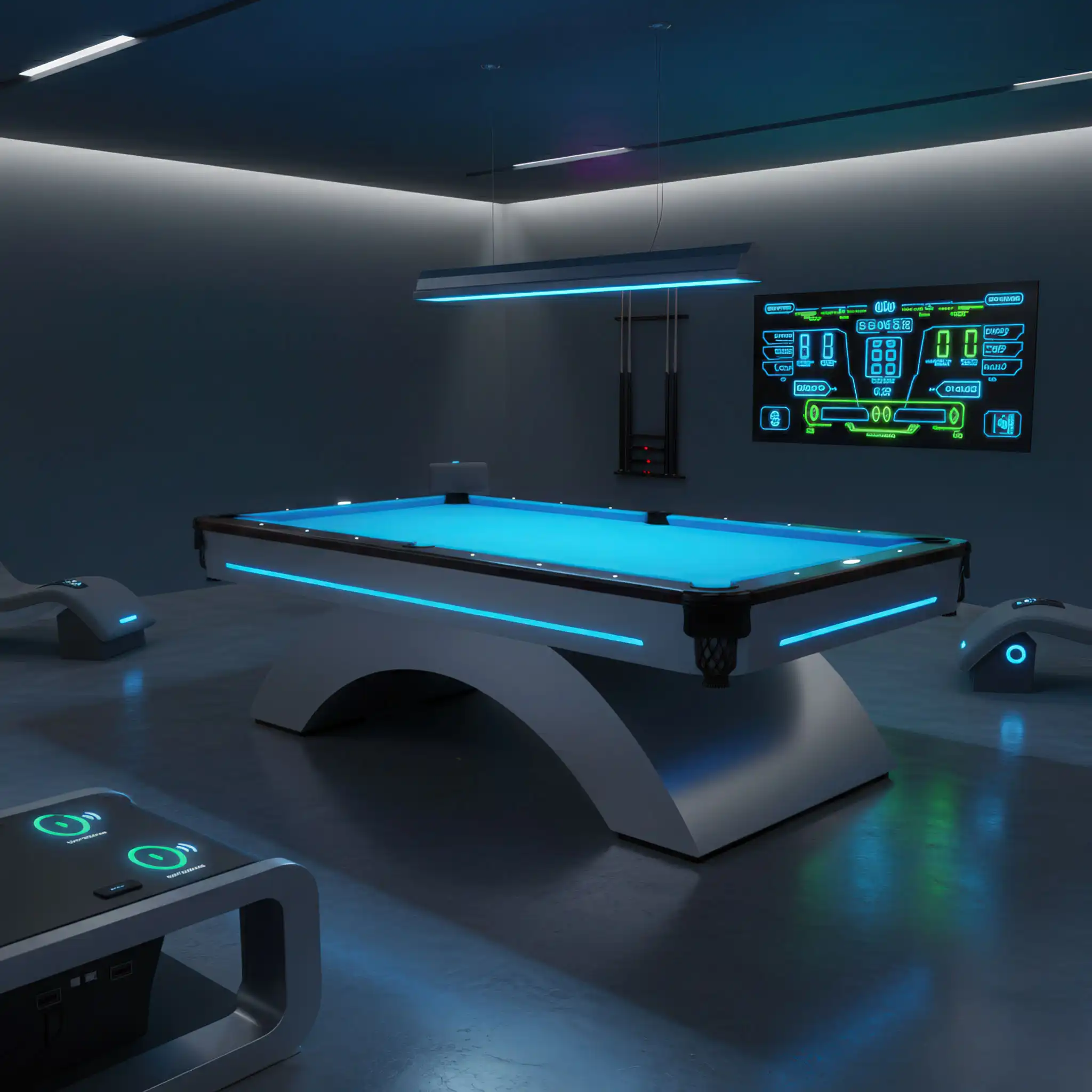
Integrate smart LED lighting under the table rails or in coves, add a digital scoreboard, and ensure there are plenty of charging ports for a modern, tech-friendly vibe.
Part 2: The Multi-Purpose Room Solution (For When You Don’t Have a Dedicated Space)
Most of us don’t have a large, empty room waiting. Here’s how to make a pool table work in a space that already has a job. For a deeper dive, check out our guide on the impact of room size on your purchase.
The “Dining Room Combo” (Using a Dining Conversion Top)
This is the ultimate space-saver. A high-quality pool table is fitted with a matching, multi-piece dining top. You get a beautiful dining table for family meals and a professional-grade playing surface for entertainment. This is a perfect, elegant solution for smaller homes.
The “Living Room Layout” (How to Integrate with Seating)
In a living room or great room, use the pool table as the central anchor. Arrange your sofa and chairs around it, but be sure to leave the 5-foot cue clearance on all sides. Low-profile furniture works best, and a storage bench can double as seating and a place to hide accessories.
The “Home Theater Hybrid” (Tiered Seating & Placement)
This is common in basements. The key is to place the pool table at one end of the room and the theater seating at the other. If you have tiered theater seating, you can often place the pool table directly behind the last row, as the raised seating provides a natural “spectator” area.
The “Small Space” Solution (Using a 6-ft or 7-ft “Bar Box”)
Don’t have space for an 8-foot table? Don’t force it. A 7-foot “bar size” table is still incredibly fun to play on and requires significantly less room. Even a 6-foot table can be a great option for very tight spaces or for a more casual, family-focused game room.
Part 3: The Practical Planning Guide (How to Make It Fit)
This is the most critical part of your home pool room essentials. A table that doesn’t fit is a table you’ll never use.
Step 1: Pool Table Size & Room Clearance Guide
The most important rule is calculating for “cue clearance”—the 5-foot (60-inch) space you need around the table’s playing surface for a comfortable shot. Use this chart to find the minimum room size for your preferred table. These measurements are based on BCA equipment specifications and common room size requirements.
| Table Size | Playing Surface (Approx.) | Minimum Room Size (Standard 58″ Cue) |
| 9′ Tournament | 50″ x 100″ | ~14′ 2″ x 17′ 8″ |
| 8′ Home (Pro 8) | 46″ x 92″ | ~13′ 10″ x 17′ 8″ |
| 8′ Home (Std.) | 44″ x 88″ | ~13′ 8″ x 17′ 4″ |
| 7′ Bar Box | 38″ x 76″ | ~13′ 2″ x 16′ 4″ |
| 6′ Small | 32″ x 64″ | ~12′ 8″ x 15′ 4″ |
If your space is just a few inches too tight, you can use a shorter 48″ or 52″ “shorty” cue for problem spots, but it’s not ideal for serious play.
Step 2: Map Your Layout (Free Tools & Tips)
Don’t just guess. Get a roll of masking tape or painter’s tape. Tape the table’s “playing surface” dimensions on the floor. Then, tape another rectangle 5 feet out from that. This is your “clearance zone.” Now, see how it feels. Can you walk around it? Does it block a doorway? This simple trick solves 90% of layout problems. It’s also the perfect time to read up on preparing your room for delivery and installation.
Part 4: Designing the Perfect Room (The Finishing Touches)
With the table planned, it’s time to design the rest of the space. For more inspiration, see our guide to game room decor ideas.
Lighting: The Secret to a Shadow-Free Game
Bad lighting creates shadows on the table, making it hard to play.
- Billiard Pendant Lights:
This is the classic, professional solution. A long, multi-bulb fixture hangs directly over the table. It should be hung so the bottom of the light is 36-40 inches above the playing surface to illuminate the whole table without getting in your way. - Recessed Lights:
A more modern, minimalist option. You’ll need multiple recessed “pot lights” arranged in a rectangle just outside the table’s perimeter to cross-light the surface and eliminate shadows.
Flooring That Works: Pros & Cons
- Carpet:
Pros: It’s quiet, and dropped balls won’t be damaged.
Cons: Spills are a nightmare, and it can be harder to level the table perfectly. - Hardwood/Laminate:
Pros: Looks beautiful and is easy to clean.
Cons: It’s loud, dropped balls can dent the floor (or the ball), and you’ll definitely want a rug underneath. - Luxury Vinyl Plank (LVP):
This is often the best compromise. It’s durable, waterproof (great for spills), quiet, and can look just like real wood.
Furniture & Seating (Beyond the Table)
You need a place for people to sit when it’s not their turn and a place to store your gear.
- Spectator Chairs: These are bar-height chairs that let guests see the game over the table.
- Pub Tables: A few small, tall tables (or pub tables) give people a place to set drinks.
- Cue Racks: A wall-mounted rack or a floor stand is essential to protect your cues.
- Storage Benches: A bench can provide seating and a hidden place to store balls, chalk, and triangles.
Walls, Decor & Color Schemes
The wall color can dramatically change the room’s feel. Darker colors (navy, forest green, burgundy) are traditional and create a cozy, focused “lounge” vibe. Lighter colors (greys, beiges) can make a smaller room feel larger and more casual.
Don’t Forget Sound! (Acoustic Panels & Soundproofing Tips)
Billiards is a loud game. The “clack” of the balls echoes, especially in a basement with hard floors. If your game room is near a bedroom or living area, consider adding acoustic panels to the walls. They come in many decorative styles and will absorb sound, making the room much more pleasant for everyone.
Our Final Recommendations & FAQ
Here are answers to the most common questions we hear.
What is the minimum room size for a pool table?
For the most popular 8-foot home table, the comfortable minimum room size is about 13 feet 8 inches by 17 feet 4 inches. This gives you 5 feet of clearance on all sides for a standard 58-inch cue.
Can I put a pool table on carpet?
Yes, you can. Professional installers can level a slate table perfectly on any surface, including carpet. The weight of the table (700-1,000 lbs) will compress the carpet, and it will be perfectly stable.
What is the best lighting for a pool table?
A dedicated billiard pendant light fixture is the best solution. It provides even, shadow-free light across the entire playing surface. It should be hung about 36-40 inches above the table.
How do I create a pool table room on a budget?
Focus your budget on a high-quality, used slate table from a reputable dealer. Buy a basic accessory kit. Use a simple, affordable light fixture from a home store. And for seating, repurpose furniture you already own. You can always upgrade the “extras” later.
Conclusion
Building the ultimate home game room is a balancing act between your inspiration and your home’s practical realities. By starting with a clear budget, prioritizing the table itself (our elite pool table buying guide can help), and meticulously planning your layout using the “5-foot rule,” you can avoid the most common pitfalls. Whether you’re building a multi-purpose dining room combo or a dedicated basement sports bar, this pool table setup guide provides the foundation. All that’s left is to pick your felt color.
For expert advice on planning your game room in the Greater Toronto Area, contact the Pool Table Store today.

